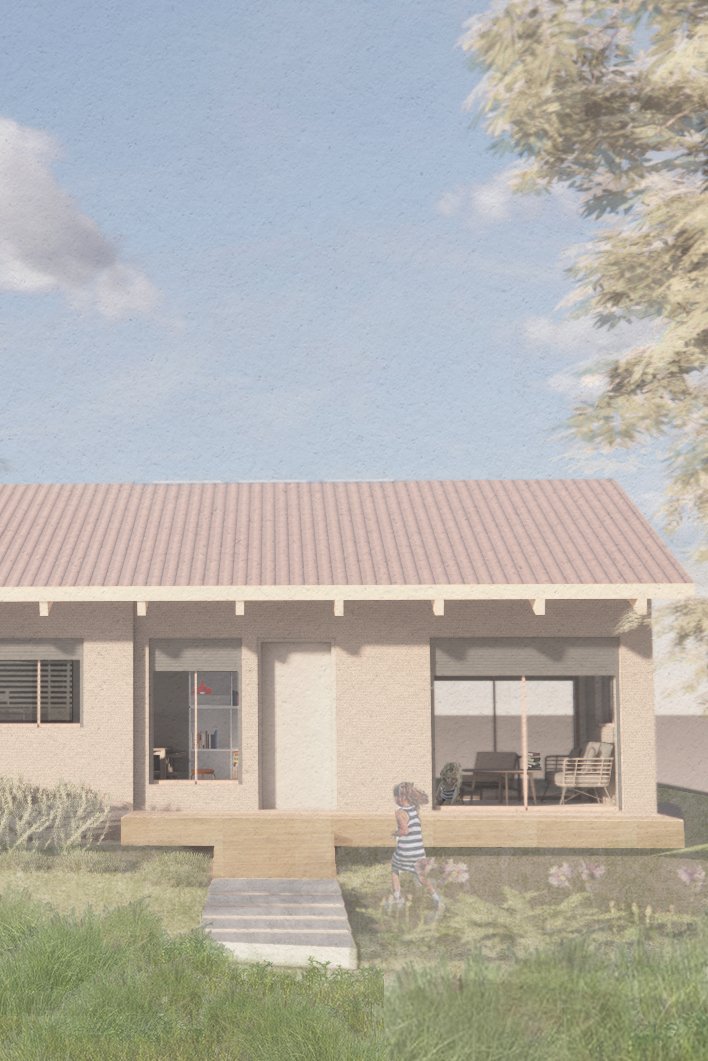Every action we undertake generates ripples in our environment, like a dropof water falling into a pond. These ripples affect us, our surroundings, and our planet. Let’s take the right actions together, when building a home.
Explore our portfolio to witness how each of our actions aligns with and advances the principles of natural architecture.
Scroll to Explore
↓
With spacious living space on the ground floor alongside a dance studio, treatment room, bedrooms, and a rooftop terrace on the second floor, the home of a Pilates instructor and a tech professional demonstrates that all aspects of life can be balanced while maintaining maximum privacy, discretion, and comfort. The space is defined by the staircase, serving as a partition between the living area and the studio on the ground floor, leading to the rooftop terrace and bedrooms while still acting as a divider between them. The house benefits from an open landscape and abundant natural light, thanks to the use of wooden slats that provide privacy on one side and shade the openings on the other, ensuring that the house is always bright and pleasant.
Private House, Pardes Hannah, Israel
Plot size: 545 sqm
Built: 150 sqm
Complete Renovation of a Private House, Givat Ada, Israel
Plot size: 495 sqm
Built: 89 sqm
Our esteemed clients purchased this house because of its yard. The house was built by Amidar Company back in the 1950s, featuring a spacious yard with mature trees and a living hedge separating it from the street. As part of the brief we received from the clients, they requested “that the house look like a house a child would draw.”
Together with the clients, who wished to design according to the principles of natural architecture, we decided there was no value in demolishing the existing structure and that we would use it as a foundation. We are completely transforming the interior, cladding the house with a layer of hemp blocks to provide insulation, and using natural materials for all the work, with each facade receiving some form of treatment.
In the picture, there is a simulation of the western facade, the facade facing the wide section of the yard, and the unique sunsets that enchanted all of us from the first visit.
Complete Renovation of an Appartment, Tel Aviv, Israel
Size: 84 sqm
A family home in the center of the UNESCO acknowledged white city in Tel Aviv, Designed to fit the needs and supply the spaces to inhabit a friendly family who host dinner parties on a weekly basis. With an extensive shared space consisting of a large kitchen, a living room and an ‘in house’ balcony, the family can spend their days together in one space. With a thought of the future, the children’s room was designed as a large space that could eventually be divided into 2 separate bedrooms for grown kids.
This Apartment in a 1970’s building is rebuilt as a Natural Home, Using strictly nature based building materials. With it’s double skin and mineral plaster walls, this soon to become family of 5 breathe better quality air and enjoy lower interior heat and humidity values compared to their neighbours.
Complete Renovation of an Appartment, Tel Aviv, Israel
Size: 78 sqm
In a 1930’s built heritage building lies an apartment who was later converted into a clinic served as such for over 30 years. Beneath the flooring of the clinic lied the original patterned concrete tiles, which we restored and used in the kitchen area and the children’s bedroom.
The overall design uses natural wood, mineral plaster and terracotta tiles in different variations and in different relations, depending on the spaces’ use and its desired atmosphere.
Retrofitting an Appartment, Tel Aviv, Israel
Size: 135 sqm
An heritage apartment of a Tel Avivian family in a building at the heart of the White City in Tel Aviv. Undergoing comprehensive renovation for the young son of the family, the original purchaser's grandson, along with his young family. The renovation project preserves the original values, with some elements even restored and refurbished for reuse (such as flooring, doors, and windows).
Complete Renovation of an Appartment, Tel Aviv, Israel
Size: 60+40 sqm
This unique house, with a built area of just under 60 square meters and an additional 40 square meters of terrace, is located in the Shapira neighborhood of Tel Aviv. It was designed for a client who purchased the property for its natural light, airiness, and the green view visible from all sides.
The design and layout of the house draw inspiration from brutalist structures and vacation homes built in tropical forests and jungles around the world, in places like Mexico, India, and Brazil. In this house, these influences are expressed through abundant vegetation on the large terrace and the green views that fill the remaining windows. The materials we used are natural, featuring a raw appearance and unique aesthetics—elements that honor nature and benefit both people and the environment.
Retrofit and Renovation to a Private House, Givat Ada, Israel
Plot size: 520 sqm
Built: 130 sqm
The house was designed for a family that loves being outdoors and wants to feel connected to nature even when indoors. It was planned considering airflow directions and the site conditions. The common area was positioned in the north, adjacent to the open yard, with a deck and an outdoor dining area. The north facade is almost entirely open, allowing ample natural light without direct sunlight to warm the house. The bedrooms are located in the south and west directions, and the entire house benefits from excellent thermal insulation provided by hemp blocks. Both the exterior and interior walls are covered with mineral plaster, which works well with the hemp blocks, ensuring both insulation and breathability. The choice of natural materials was intuitive for the clients, who are deeply connected to nature and even grow vegetables in their garden.











